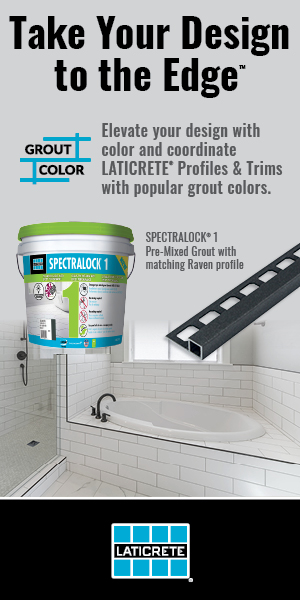QUESTION
I have a project where the client wants to install 36″ x 60″ porcelain tile on a 10′ x 18′ floor with 2′ x 8′ joists that are 16″ on center. There seems to be a lot of deflection in the floor. Are there any recommendations on how to eliminate the movement? There is 3/4″ tongue and groove plywood installed. I was originally going to use RedGard uncoupling mat for underlayment. Oddly enough, 6″ x 6″ quarry tile was originally installed directly to the subfloor, installed with mastic, with no cracked tiles or grout joints.
ANSWER
Thanks for reaching out to the NTCA Technical Team with your question.
There are a lot of components that can contribute to the strength and stability of a wood flooring system.
Here are the requirements for ceramic/porcelain large-format tile installed on a wooden subfloor:
TCNA Handbook 2023, page 32, Substrate Requirements states: “For ceramic tile installation, maximum allowable floor member live load and concentrated load deflection for framed floor systems shall not exceed L/360, where ‘L’ is the clear span length of the supporting member per applicable building code.”
ANSI 108.11.4.0.3 states: Support framing shall be designed for a maximum allowable assembly deflection of L/360 under all intended live loads.
I would also encourage you to take a look at the NTCA Reference Manual, page 46, General State-ment on Deflection as well as the NTCA Reference Manual, Page 52, General Contractor’s Guide for Ceramic and Stone Tile Installation Over Engineered Wood Structural Floor Assemblies. I think these are very helpful in understanding the requirements for a wood floor system before installing tile.
Our best advice to you would be to consult with a design professional (architect or engineer) who can calculate the movement in this floor system and determine if it meets the required L/360.







