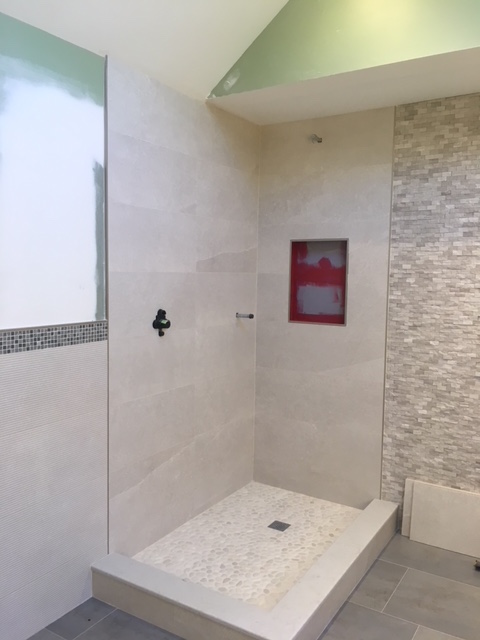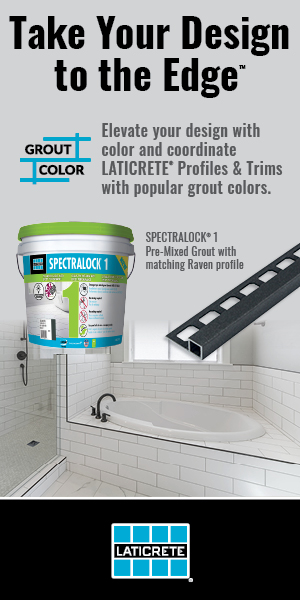QUESTION:
I am a homeowner in New Jersey, looking for guidance – be it a recommendation or what’s accepted as standard industry practice concerning a bathroom shower wall tile installation.
 For a walk in shower that will require a glass enclosure and swinging door that sits on a sill, my questions are as follows:
For a walk in shower that will require a glass enclosure and swinging door that sits on a sill, my questions are as follows:
1. For the glass installation, shouldn’t the glass sit centered on the sill?
2. Shouldn’t the tile extend several inches past the length of the shower or at least as far as the sill so that brackets for the glass can be mounted on the wall tile instead of drywall?
3. Would you agree that it is a mistake and poor workmanship to end the shower tile where it meets the sill?
4. Finally – would you agree that it is a mistake and poor workmanship if shower wall tile which is installed outside the shower area extends barely into the shower area once glass is installed?
Photo of my bathroom is attached for your reference. Thank you very much.
ANSWER:
To my knowledge, a shower door system can be installed at any point on top of the curb as long as the following (and other) considerations are met. These considerations apply to both curbs and walls.
- Proper structural support for the door, associated panels and fastening system
- Proper protection of the waterproofing membrane / system when the door system is being installed
- Proper slope to the drain
Proper planning and layout of all components of any installation is the responsibility of the project designer in coordination with the owner and a number of trades including Mechanical / Plumbing; Framing; Tile; Electrical, and others. The designer may be an architect or other design professional, general contractor, tile contractor, owner, or others. Regardless of who designs the system, good planning, communication and coordination between all parties for the proper placement of components for structural and aesthetic reasons is critical and must happen before the installation begins and during the construction process.
Design, planning and construction of a bathroom and shower is complex. The plumbing/mechanical contractor must know where to place the drain, controls and fixtures. The framing contractor must make the wall and floor structure flat, level and plumb and meet requirements for deflection and must install blocking for fastening shower doors and other appurtenances. The tile contractor must plan for the appearance and use and integrity of the tile and water management systems. The door / glass installer must understand how to protect system waterproofing.
The type and placement of the shower door system should be considered by all parties during planning and construction. The designer, general contractor, framing contractor, plumbing/mechanical contractor, tile contractor, shower door/glass contractor and owner must all confer regarding the type of door/glass, it’s fastening mechanisms and it’s placement. Expectations for tile selection and layout will be a factor in considering the size and shape of the shower and placement of the shower door, curb, drain, controls and structural support.


Training Director,
NTCA Technical Trainer/Presenter







