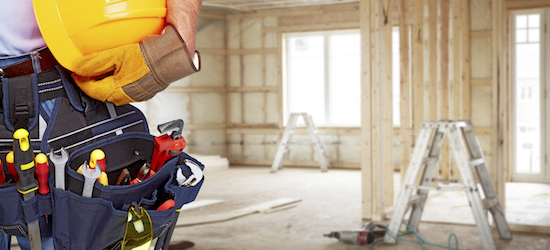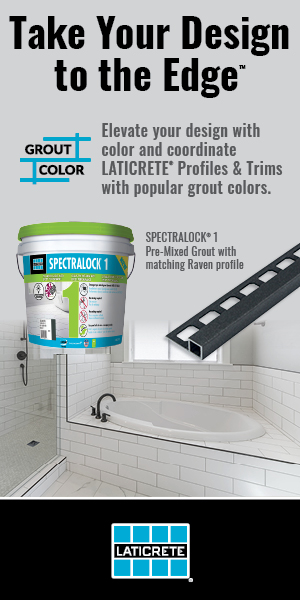QUESTION:
Is there a standard or rule that says when cabinets should be installed? Before or after tile?
ANSWER:
There are no tile industry standards detailing when cabinets are to be installed. Ultimately the concern is about deflection and placing a system into compression. A properly-engineered and planned tile installation can be successfully done either before or after the cabinets are installed, whether the substructure is concrete or wood.
The suitability of any structure and substrate needs to be reviewed before determining the type of tile installation and installing the tile. If need be, the structure should be reviewed and designed by a structural engineer who will calculate the anticipated dead load (tile assembly, cabinets, stone countertops, etc.) as well as the live load such as temporary weight of holiday visitors gathered around the island top. The engineer or architect will be able to design the structure to support dead loads and acceptable deflection ratios from anticipated live loads.
The benefit of installing the tile assembly after the cabinets, stone countertops and other dead loads are installed is to help ensure the system is placed into compression before the tile goes on, meaning the force of pressure on the finished installation is minimized.
If the tile system is installed before the cabinetry and permanently mounted equipment, the installer’s job is easier since no finish cuts or sealant application are needed for perimeter joints at the toe kicks or finished sides of the cabinets. However, if waterproofing is a part of the installation, consideration will have to be made for mounting the cabinets if they must be fastened to the floor.
If the tile system is installed after the cabinetry, perimeter joints must be placed where the tile meets the cabinets. The cuts to the edge of the cabinets need to be very neatly done and filled with backup strip and flexible sealant or have finish trim applied to cover the perimeter joints.
Installing the tile before the cabinetry means additional square footage for the installer, but less detail and trim work. Installing after the cabinets means less square footage, but more time in detail and trim work.
Installing the tile before the cabinetry means the finished floor will likely be open to access for work (and potential abuse) by other trades. Installing the tile after the cabinets can be beneficial for the tile contractor to ensure they are the last trade on the jobsite before turnover to the owner.
One item that must be accounted for when installing tile after the cabinetry is the correct finished floor height with relation to the cabinets and countertop to ensure repair/replacement access for any undercabinet floor-mounted dishwashers.
TCNA Handbook Method EJ-171 is the guide for expansion joints and movement accommodation joints such as change in plane, perimeter joints and field expansion joints. Movement accommodation joints must be designed and placed by the architect or design professional to meet the site conditions to include calculations for sunlight exposure and the potential for in-floor heat.







