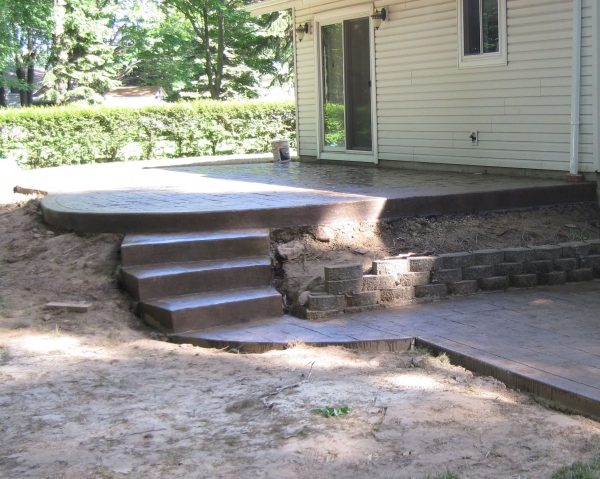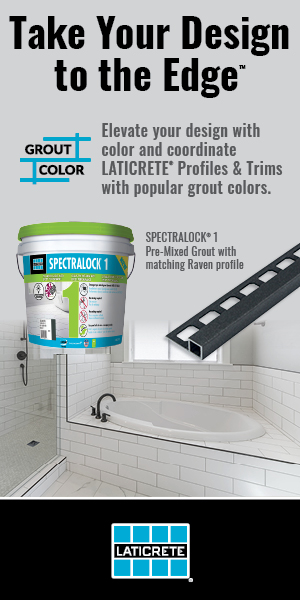QUESTION
I have an outdoor elevated deck approximately 300 sq. ft.
We removed the existing ceramic tile to reveal a very rough and uneven aggregate concrete slab. This slab also seems to have sunk in the middle a bit.
The client wants us to waterproof with a waterproofing membrane system including a liquid-applied membrane, and then install porcelain tiles about 3/8” thick.
Since the slab is pitched away from the house and is not level, should we try using self-leveling material? Skim coat? Apply the membrane and tile all in one step?
Please advise. Thank you!
ANSWER
Exterior decks, especially those over occupied spaces, are very prone to failure and must be constructed correctly.
As you noted, the first concern on this project is the suitability of the concrete substrate. It sounds like the existing slab may be a candidate for repair with an appropriate topping coat or possibly with deck mud. But your description of its overall condition and that it has sunken in the middle might indicate that the original slab pour might not have been done correctly and the supporting structure may not have been able to properly support it. These existing conditions would translate into trouble when it comes to supporting the new tile system installation.
It is critical that any exterior tile installation, especially those attached to buildings, be sloped or pitched away from the building. The pitch must be at least 1/4” vertical fall for every 12” horizontal run. You want to make the planes to be tiled flat, but you would not want to make them level by placing a self leveler or any patch materials.
IF all of the supporting structure is correct and adequate and IF the slab is sufficient to support the new installation, then the deck system can be considered. TCNA Handbook Methods 103B and 104B would most accurately reflect the details required for the situation you are looking at. Please take a look at these in your Handbook and review them closely. Supporting structure, pitch away from the structure, waterproofing membranes, proper flashing to the structure, water runoff management systems, etc. are some of the critical points that must be considered.
It sounds like this may be a situation where the existing concrete should be removed and the supporting structure carefully analyzed. A method such as F105 could then be considered as a possibility for this installation.
The freeze-thaw environment in New York is an extremely important consideration for any exterior installation. Proper placement and construction of movement joints (and again, water drainage) is absolutely critical for the performance of the system. Even with proper materials, ongoing routing maintenance of the movement joints will be necessary.
There are far too many details to discuss in this email. Please take a look at the methods I’ve mentioned and compare them to the existing installation and what it will take to make the new installation conform to the methods.
Some material manufacturers make drainage mat systems that work well to manage the water flow and support the tile installation. After reading the methods and considering the points I’ve described please email back and let me know what approach you think might work best, and I can try to help you answer any questions you might still have. I hope this helps!
– Mark Heinlein,
NTCA Training Director


Mark Heinlein
Mark Heinlein is Training Director for the National Tile Contractors Association. He is Certified Tile Installer #1112 and currently a Ceramic Tile Education Foundation evaluator for the Certified Tile Installer program. Heinlein was the owner of Mark Heinlein Surfaces of Negaunee, Michigan.







