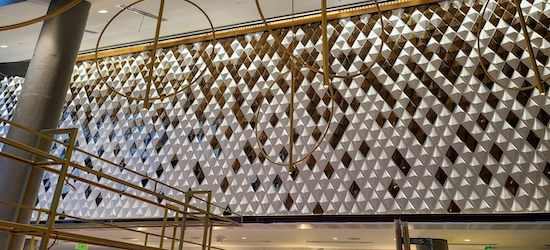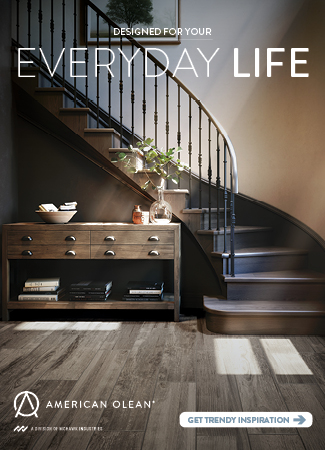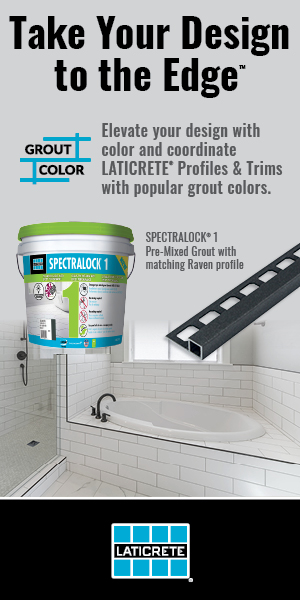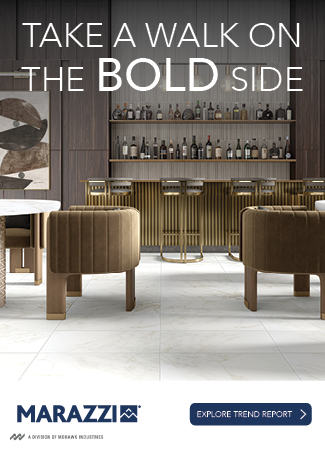Many tile installations on the ground level of a building can pose some unique challenges to the installer that need to be discussed and solved prior to the tile being installed, but when the tile project is 27 stories up, the entire process is radically escalated.
Such was the case for the recently opened MDRD Restaurant, The Rhythm of Madrid, located on the 27th floor of the Amway Grand Plaza in Grand Rapids, Mich. The Spanish-themed restaurant on the top levels of the hotel provides a lavish environment featuring an upscale cuisine and was selected as the#2 choice out of the top ten best new restaurants in the 2021 USA Today readers’ choice award. Clearly, the restaurant focuses on its presentation, as does the workmanship of the tile installation provided by Welch Tile and Marble Company in Kent City, Mich. The installation crew consisted of Ceramic Tile Education Foundation (CTEF) Certified Tile Installers Project Manager Rick Welch, Foreman Mike Lacount, Foreman Aaron Welch, and Journeyman Max Benton, along with several finishers. The project required nine months to complete.
The team encountered some significant hurdles that had to be overcome on this project. The work began on April 27, 2020, amid the COVID-19 pandemic. This resulted in a shutdown of the site due to local safety guidelines – and the fact that almost the entire Welch Tile staff contracted the virus spanning a period of six weeks.
GPTP and concrete stair tread challenges
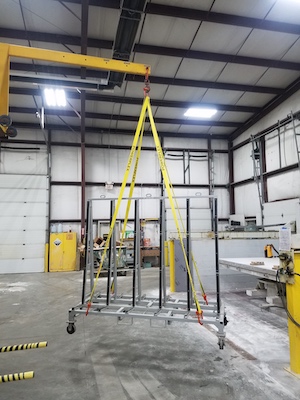
The project utilized 29 5’x10′, 6mm gauged porcelain tile panels (GPTPs) from StonePeak Ceramics in two colors and two finishes.
Since the project was located on the 27th floor of the hotel, getting the panels onsite was a significant task, requiring the use of the tower crane located on the roof of the hotel. The hotel had two projects running simultaneously; the replacement of the entire glass panel façade covering the building and the restaurant project. Use of the crane by the tile installers had to be sandwiched into the glass removal/installation schedule, meaning the tile crew had to be available on a moment’s notice. Additionally, before being permitted to lift the GPTP to the top of the hotel, Welch Tile had to submit plans for the A-frame racks used to hold the panels, and obtain a certification rating capacity of 3,600 lbs. each. The process required seven lifts to get the 29 panels to a 27th floor open balcony that was just 11’x11′.
The real challenge here was that the crane operator located on the roof could not see the ground floor storage location or the small balcony landing spot that was only 12″ longer than the 10′ panels being handled. Utilizing significant planning and safety practices, the GPTP movement went off without a hitch. While moving the panel A-frame to the balcony and to the fabrication area, each worker had to be secured to the building with a safety harness.
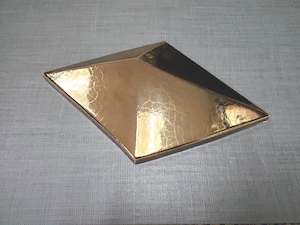

The majority of the GPTP installed on the walls was a gloss Carrara pattern that had to be templated to fit the walls’ exacting gold angle frame at each nook seating area, which were welded in place before the panel installation. The process worked very well; the panels fit the frames like a glove. Additionally, the architectural plans designated the exact location of each panel, identified as A-G from the manufacturer, and cut down to 96″.
The bar area floor included alternating custom-cut 10’x1′ pieces of matte-finish GPTP in Carrara and Botticino marble patterns, set diagonally over a mortar bed. The plans called for the 1/2″ hardwood floors (done by others) to interface with the 6mm panels and provide a flush transition. Welch Tile installed a mud bed floor on the entire area of hardwood/GPTP to ensure it to be lippage-free.
Custom-sized pre-cast stair treads from Concrete Collaborative were shipped to Welch Tile for installation, but first required each tread to be routed out three times to receive gold-tone feature strips that delineated the step edge for safety. The strips were set with an epoxy adhesive. The adjacent floor areas were covered with a 3/4″x30″x30″ honed concrete tile coordinating with the stair treads. Since the Concrete Collaborative products did not meet any ANSI installation standards or Tile Council of North America (TCNA) Handbook details, the installation of these products defaulted to the manufacturer for proper installation.
Custom feature wall tiles: heavy on beauty – and weight
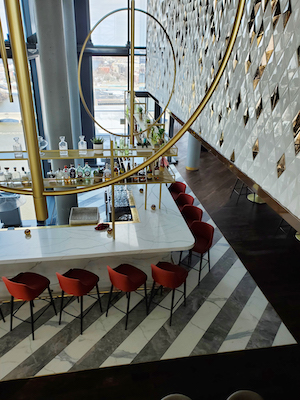

The focal point of the entire project is the feature wall behind the bar area. The unique tiles from Pratt + Larson required a custom-made, one-of-a-kind mold costing over $10,000. Rick Welch said the architect created a special design intent drawing that specified the placement and directional orientation of each tile to create the fade from gold to white. The combination of 6″x10″ white and gold diamond-shaped, three-dimensional tiles weighing 5.5 lbs per square foot posed a distinct concern. Given the heavy nature of the tile, the entire feature wall weighed approximately 3,000 lbs. The shop drawings needed to be reviewed to be certain the steel stud, and cement backer board (TCNA Handbook detail W244C) structure would carry the weight of the assembly. The beauty of this wall does not demonstrate the intricate work required from the crew at Welch Tile to make the installation look great. The grout between two gold tiles had to be a darker color to blend the tiles together. Conversely, the grout joints between two white tiles or white-to-gold tiles were white. At each color change, which was significant, the adjacent tiles had to be taped off before applying the contrasting grout constituting a monumental amount of skilled labor. The end result, however, was worth the effort.
A few words from the installers that made it happen
Welch Tile’s Mike Lacount remarked, “It was a very challenging project from many aspects; the logistics all the way to the 27th floor, to ensuring the exact right piece was placed in its precise place. Watching the entire team pull together and seeing the finished space is inspiring and exciting.”
Journeyman Max Benton called out, “the views and having to harness up to crane the tile in. It was the first time I’ve ever witnessed a crane used to get tile on site. A project like this meant we had to collaborate and pay close attention to all the details to make the vision come together.”
With projects of this scope, incorporating the inclusion of good planning and logistics, utilizing the skills and knowledge of qualified labor, along with the expertise of the Certified Tile Installers at Welch Tile, the tile industry hits a home run. This is one for the record books.
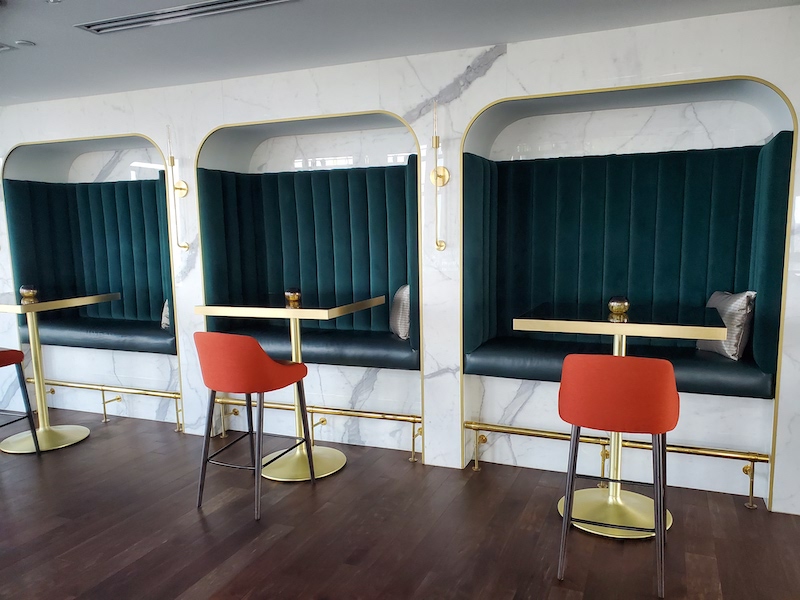



Scott Carothers
Scott Carothers is the Acdemic Director for the Ceramic Tile Education Foundation (CTEF) and is responsible for the creation of the Certified Tile Installer (CTI) program, and is involved in the creation of the Advanced Certifications for Tile Installers (ACT) program as well as providing training to others in the tile industry.
Carothers has been involved in the ceramic tile industry for nearly 40 years and was the owner of a successful retail and installation firm prior to CTEF. He has served as President and Chairman of the Board of the National Tile Contractors Association (NTCA), Chairman of the NTCA Technical Committee, was named the NTCA Tile Person of the Year in 2005, and the NTCA Ring of Honor recipient in 2013. He is a voting member of the ANSI and the TCNA Handbook committees.


