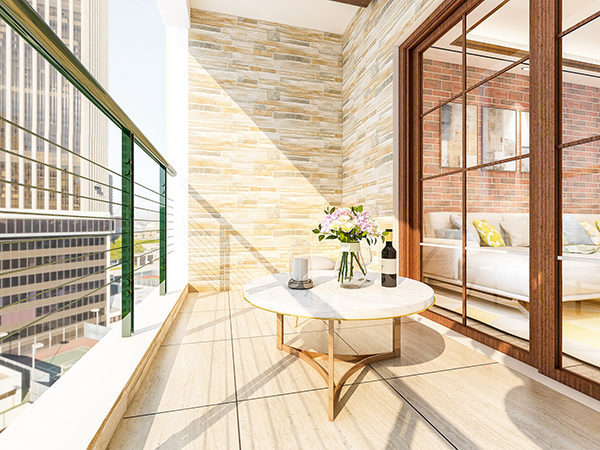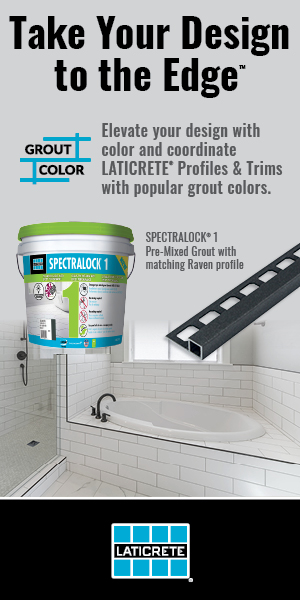QUESTION
I have a customer with an exterior balcony that is tiled on the floor and walls. The space below the balcony is conditioned space (front hall). The waterproofing has failed and he’s getting water in the room below when there’s rain. I don’t know what the existing waterproofing system is. He has asked me to remove and replace everything, but I’m not sure what kind of substrate/waterproofing to use. The rep of the company whose products I usually use tells me that they’re not approved for exterior use. The balcony has walls on four sides, so I need to be able to incorporate drains to let the water out. Is there a product that you can recommend for this application?
ANSWER
I am glad you have asked questions about this installation before proceeding. An exterior balcony over occupied space is among the most critical types of installations a tile contractor can face. There is very much information to consider, more than can be addressed here, so I will begin by listing the applicable reference material and asking you to take a look through the information listed below.
TCNA Handbook (2019 Edition)
- Wet Areas Guidelines (Page 41)
- Environmental Exposure Classifications (Page 44). See the definition for Res6 (Residential Exterior) and the charts for Floors and Walls on pages 46 and 47.
- Methods for Exterior Roof/Deck and Balcony/Deck Floors: F103; F103B; F104; F105 (Pages 60 – 67).
- Methods for Exterior Walls: W201 (Page 186); W202E (Page 188); W244E (Page 190)
- EJ171 Movement Joint Guidelines for Ceramic, Glass, and Stone (Page 430)
- Appendix B. Estimated Weights for Floor Installations (Page 444)
When reviewing the TCNA Handbook methods for Exterior Roof/Deck and Balcony/Deck Floors that I’ve listed above, please make note of this statement in the Preparation By Other Trades section: “Roof drains and membrane by other trades – provide completed drainage at roof membrane level by use of weep holes as shown or other methods.”
Regarding movement joints, please note of the Movement Joint section states: “…architect must specify type of joint and show location and details on drawings” and Method EJ171 states: “Because of the limitless conditions and structural systems on which tile can be installed, the design professional or engineer shall show the specific location and details of movement joints on project drawings.”
ANSI A108 / A118 / A136 (July 2019 Release date)
- There are multiple sections in A108 and A118 that pertain to exterior and wet area installations, movement joints, thick bed system requirements, etc.
NTCA Reference Manual (2019/2020 Edition)
- Prerequisites and Considerations for Successful Balconies, Courtyards, Patios, Plaza Decks, Roofs, Exterior Walking Surfaces and Swimming Pool Decks (Pages 156 – 157)
The section I’ve noted in the NTCA Reference Manual is extremely informational – please read it first. At the end of that section you will read this: “DISCLAIMER: The tile contractor is not responsible for the design of the system. To avoid potential liabilities use a general contractor and certified roofing contractor when waterproofing over occupied living space.”
There is no simple product recommendation or set of instructions or solution I can offer. The best advice I can give you is:
- Follow the guidance of the NTCA Reference Manual and the TCNA Handbook, which recommend employing a general contractor, architect, structural engineer as needed to properly design and specify the structural support; mechanical (drainage) systems; movement/expansion details; waterproofing system and other elements of this very complex installation.
- Hire a roofing contractor and mechanical contractor to install the primary roofing membrane and the mechanical/drain-waste-vent system.
- Ensure considerations are made for any railings/balusters to not puncture the primary waterproofing layer unless they can be adequately sealed.
- Ensure all of the waterproofing and membranes are flashed onto the walls and – since the walls are being tiled – are fully waterproofed or the water managed as outlined in the wall methods I’ve listed.
- After the project has been engineered and designed by structural and mechanical professionals, contact and involve setting material and membrane manufacturers that will assist you in product selection and ask them to provide you detailed installation instructions for their products and a written system warranty that covers their products in this installation.
- Follow all manufacturer instructions and guidelines in the TCNA Handbook, ANSI A108 and the NTCA Reference Manual.
- Clearly communicate the complexity of this project to the homeowner and inform them what it will take to ensure their project is a success.
I hope this gets you started. After reviewing this information please contact me again with any questions you might still have and I will help as best I can.


Mark Heinlein
Mark Heinlein is Training Director for the National Tile Contractors Association. He is Certified Tile Installer #1112 and currently a Ceramic Tile Education Foundation evaluator for the Certified Tile Installer program. Heinlein was the owner of Mark Heinlein Surfaces of Negaunee, Michigan.







